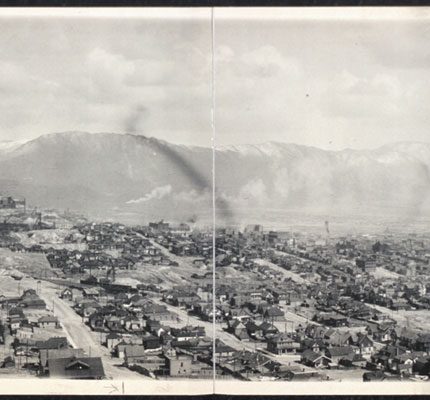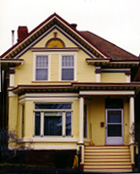
Many of Butte’s older homes have more in common with those in Pittsburgh, Brooklyn, or San Francisco than with other parts of Montana. Hundreds of Victorian homes on Butte’s West Side were built during building booms from 1888 to 1910 as Butte emerged from its beginnings as a ramshackle gold and silver mining camp of log cabins to an urban metropolis built from fortunes founded on copper mining. Vast wealth accrued to those who extracted the vast mineral resources of “The Richest Hill on Earth,” and much of it went to build lavish homes on Butte’s West Side.
This legacy is a rich one of eclectic Victorian homes that reflect the character and boldness of the individuals who built them as much as the respect and care with which these treasures have been restored and maintained over the decades.
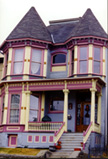
The local government has implemented tax-funded programs that encourage the protection of the architectural heritage inside the historic uptown district of Butte. Through the Urban Revitalization Agency, Butte-Silver Bow County offers a Facade Improvement Program to enhance and promote the architectural resources of historic uptown Butte. Eligible applicants may receive matching grants for facade improvement and design assistance. This program and low-interest loans have helped to ensure that in a concentrated area of only a few blocks, you can find a variety of architectural styles including Italianate, Queen Anne, Neoclassical, and Late Victorian homes that have been carefully maintained by private owners.
A stroll through this compact neighborhood will reveal delightful details to the careful eye including gingerbread trim, stained and led glass, and other ornamental features that provide further insight into how the people who chose Butte as a home chose to live.

With these as with other Victorian homes, the details are everything. Common features to be found include porches with carved posts, scalloped moldings on porch friezes echoed on turrets, finials, and a sunburst motif that is seen again and again on gingerbread trim.
Queen Anne cottages, modest workingman versions of the Queen Anne residence are common, too. These smaller homes maintained some of the same features of the larger houses such as detailed ornamentation and embellishment but usually using mass-produced materials such as stock stained glass or pre-fabricated trim work.
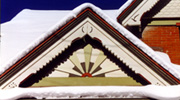
These homes typically featured a large bay window with a gable roof over the projecting bay. Stained glass is usually incorporated into the projecting bay window with an ornamental pattern of trim work in the peak of the gable front. A porch with small lathe-turned posts usually can be found adjacent to the bay window. These cottages were mostly built as one-story homes for working-class folk but the style was also adapted in Butte for two-story homes as well.
The following are a few homes that shouldn’t be missed on a tour of Butte, Montana’s Victorians. A self-guided walking tour of historical homes is available for $3 from the Butte Historical Society, P.O. Box 3913, Butte, MT 59702.
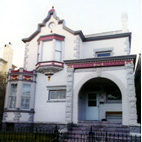
307 W. Broadway
In 1896, Dr. Donald Campbell built this whimsical home and also used it as office space for his medical practice. The stone and stucco facade of the home looks more like a cake carved from Italian ice and trimmed with frosting. An arched entrance is trimmed with stone and the large bay window on the first floor is decorated with garlands, dentils, and bull’s eyes. A bay window on the second floor is capped by a flared roof that is reminiscent of a Spanish cathedral. This home was featured in Elizabeth Pomada’s 1987 book about multi-colored restored Victorian homes, Daughters of Painted Ladies. Actually, this house is only one of several beautifully restored homes on what was known locally as the “Mediterranean Block.”
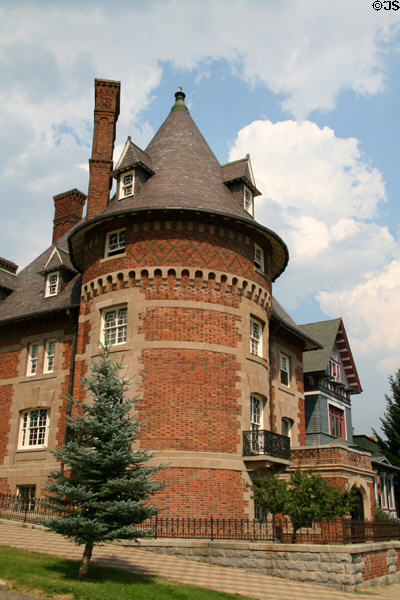
321 West Broadway
Millionaire and Senator William Andrews Clark built this house for his son Charles who wrote an elaborate description of a French chateau that he stayed in on his honeymoon.
The house has 26 rooms, including a ballroom on the fourth floor, and seven fireplaces. The windows are stained glass and the walls are covered with hand-painted wallpaper. French craftsmen were brought to Butte to work on the walls, ceilings, and paneling. The Mahogany staircase was carved in place. The home now serves as a public museum.

829 West Park
This mansion is an architectural legacy of the abundant wealth to be spent on palatial residences on Butte’s West Side. Built in 1906, this Neoclassical mansion mirrored wealth and power with its majestic two-story Ionic columns, circular entrance for receiving guests, and third-story porch for parties spilling out from the upstairs ballroom to allow guests to look down upon the street.

845-855 West Granite
Before you look next door and do a doubletake, there is a reason for the similarity between these side-by-side Queen Anne homes. The ornamental detail of this house and its mirror image next door is elaborate and superb and the level of craftsmanship in the construction of the homes has been beautifully matched by the care that has been taken to restore, preserve, and maintain their historical integrity. These two houses were built in 1890 at the end of a lucrative career in banking and other enterprises to be the home of Andrew Jackson Davis, Montana’s first millionaire. In fact, Davis died in 1890, the same year that the home was completed. Davis was only one among many millionaires in Butte when building booms coincided with the best of Victorian design in homes.


